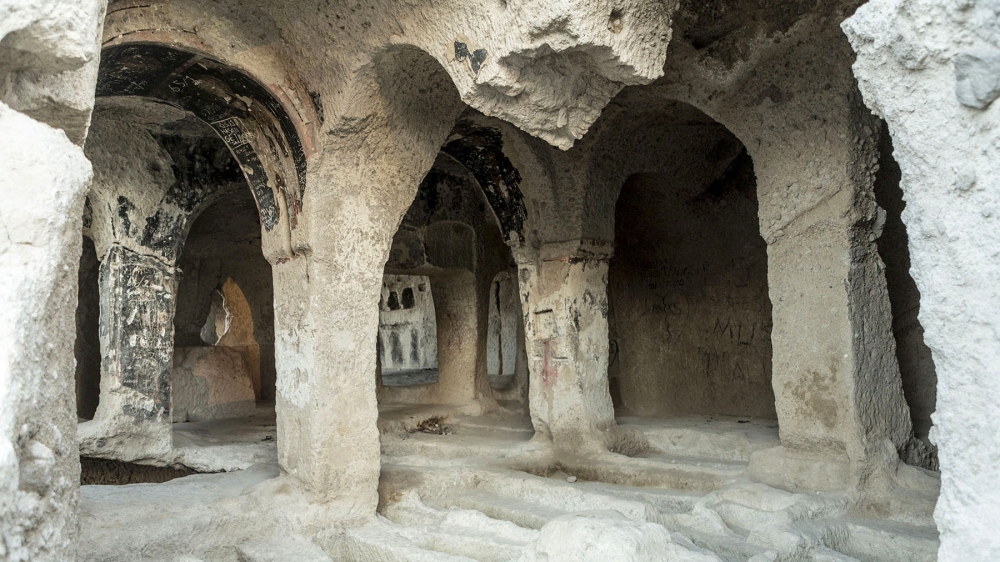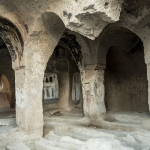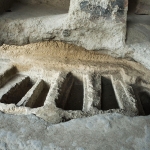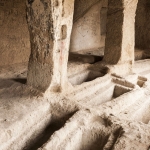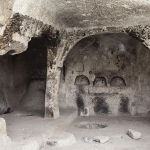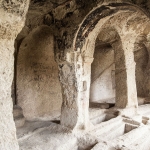KOİMESİS TES PANAGİAS KİLİSESİ
Kilise, Sille’nin güney yamacındaki dağın eteğinde, Dikili Kaya mevkiinde kayaya oyularak yapılmıştır. Üç nefli bazilikal planlı olan kilisedeki duvar işçiliğinden yapının en az iki farklı dönemi olduğu anlaşılmaktadır. Başlangıçta iki nefli olan kilise güney ve doğu yönünde genişletilerek bugünkü halini almıştır. 2006 yazında yapılan temizlik çalışmalarında kilise zemininde çeşitli mezarlar bulunmuştur.
Kilisesi’nin kuzey duvarında ve kemer yüzeylerindeki freskolar hala görülebilmektedir. Freskolarda kiliseye adını veren Meryem’in ölüm sahnesi (Koimesis) seçilebilmektedir. Kompozisyonun sol tarafında, İsa’nın kucağında Meryem’in çocuk ruhu, sağ tarafta ise başları haleli, öne hafifçe eğilmiş aziz figürleri yer almaktadır. Apsis önündeki payeleri birbirine bağlayan kemer karınlarında ve paye yüzlerinde ayakta, boydan resmedilmiş Meryem ve aziz tasvirleri bulunmaktadır.
Kilisenin doğusuna geniş bir mekan eklenmiştir. Dikdörtgen planlı olan bu mekan biri günümüze gelememiş dört ayak ile bölünmüştür. Yapılan kazılarda tespit edilen ocak nişleri ile tahıl veya sıvıların saklandığı çukurlar, buranın bir manastır yemekhanesi (trapeza) olduğunu ortaya koymuştur.
KOIMESIS TES PANAGIAS CHURCH
The church is on the skirts of the mountain which is in the south of Sille. The building was carved on rocks around the Dikili Kaya district. At the beginning the church had two naves but now it is widened from both southern and eastern sides. Some graves has been found during cleaning process in the summer of 2006. Frescos over the north wall and over the surface of the vaults still can be seen. The Falling asleep in Death icon which called also Koimesis, also the name of the church, is still visible. On the left side of the painting, the baby spirit of Mary in Christ’s hug was illustrated, and on the right side there are saint figures with lights around their heads.
Over the vaults which connects the pieces of apsides and over the surface, there are standing Mary icon and saint illustrations. A wide place was added to the east of the church. The rectangular planned place was divided by four pillars but one of them couldn’t survive. The cooker niches or holes for grain found after excavations points out that the place was a kitchen of a monastery (trapeza) in the past.
